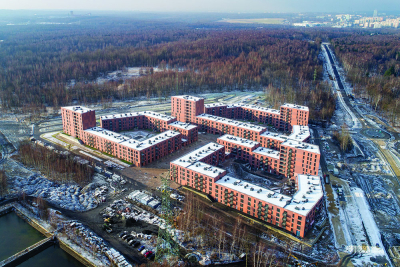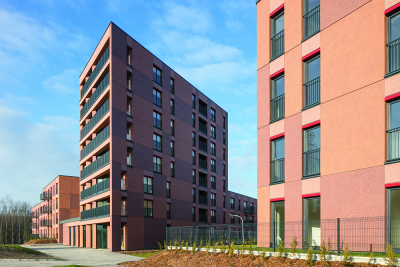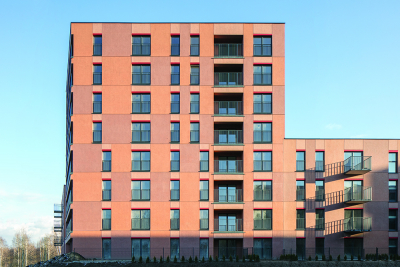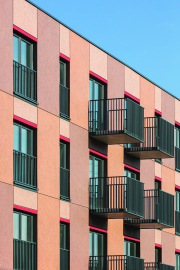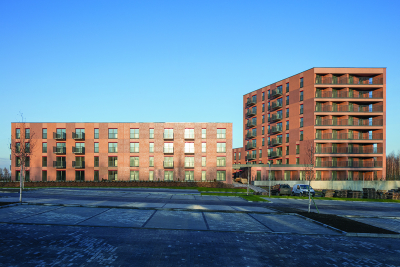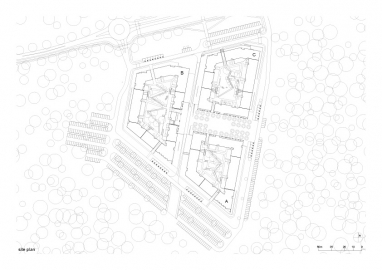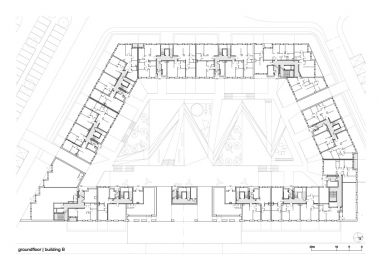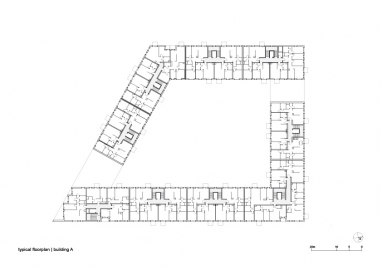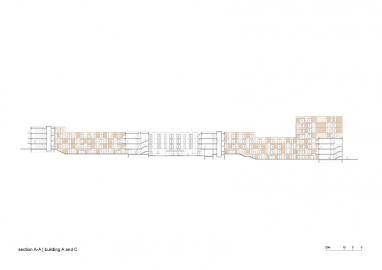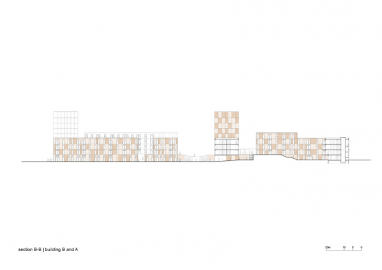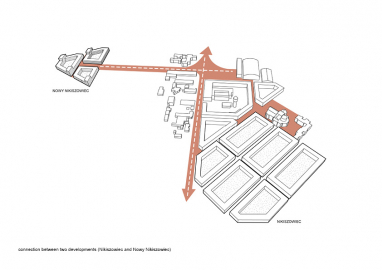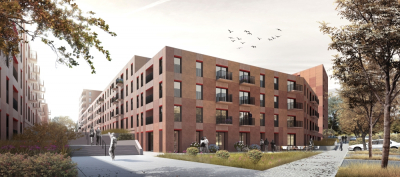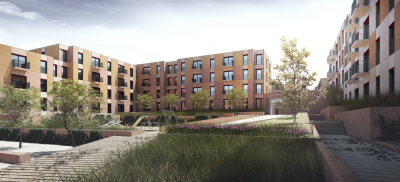Nowy Nikiszowiec Affordable Housing Settlement in Katowice
Nowy Nikiszowiec Housing Settlement is an unprecedented example on the Polish housing market. This is mainly due to nature of the investment. It is the first Polish state-funded housing complex with flats intended for rent only. It is a step towards large part of customers who can't afford a mortgage and are looking for a place to live in decent conditions
Nowy Nikiszowiec is a complex of multi-family buildings located in the iconic Nikiszowiec district of Katowice. The place is famous for its unique on a global scale, well-preserved housing estate from the beginning of the 20th century, intended for employees of the nearby Giesche mine. The newly created housing estate refers directly to the original idea of spatial arrangement, which is its historical counterpart.
The difference is the purpose of the new investment. The project is being developed not with mine employees in mind, but with a large social group of middle-class people looking for a flat but unable to get a mortgage to buy it. To meet this need, the Polish government launched a program called "Apartment for Development", in which it finances the construction of housing estates with flats for rent. The Nowy Nikiszowiec estate is the first case of this type on a larger scale
The Nikiszowiec district in the background of the city of Katowice resembles an island divided by forest areas and numerous expressways connecting the cities of Silesia. The designed housing estate has similar characteristics. It is surrounded on three sides by a forest, while to the east it borders the mine area and the historic estate from the beginning of the 20th century.
It consists of three buildings in a block shaped development. At the same time, it has many distinctive features, among which the brick-colored façades, terraced courtyards and the central square which is the core of the estate and future meeting center for residents. The buildings will contain 513 turnkey apartments for rent as part of the government program piloted by Polish Fund for Real Estate Development.
The main concern was to provide a scale-friendly space for residents with numerous references to the most interesting elements of the historic neighboring estate. The priority was to create an open space conducive to the integration of the local community, as opposed to the often fenced housing estates implemented by private developers.
The buildings are designed in a reinforced concrete skeleton structure. The predominant height is four storeys. The exceptions are eight-storey dominants at the corners of the buildings. In addition, the inclined area causes the buildings to gradually lower, creating a terraced shape of solids.
One of the most characteristic features of Nowy Nikiszowiec is the homogeneous facade, which has the same expression both outside and in the courtyards. Its colors, like many other features, were taken from the surrounding context where brick dominates. Due to the economic aspect the brick was replaced by a noble plaster with an admixture of shiny mica flakes. The façade is characterized by inter-window spaces shimmering in several brick shades, creating a characteristic rusty checkerboard. It is a reference to the composition of different shades of the brick facade, only applied on a larger scale. As a result, a unique effect was created that confusingly resembles facades made of prefabricated concrete facings.
An equally important element of this investment is the partial use of prefabricated concrete elements, such as stair flights, staircase landings and balcony slabs

