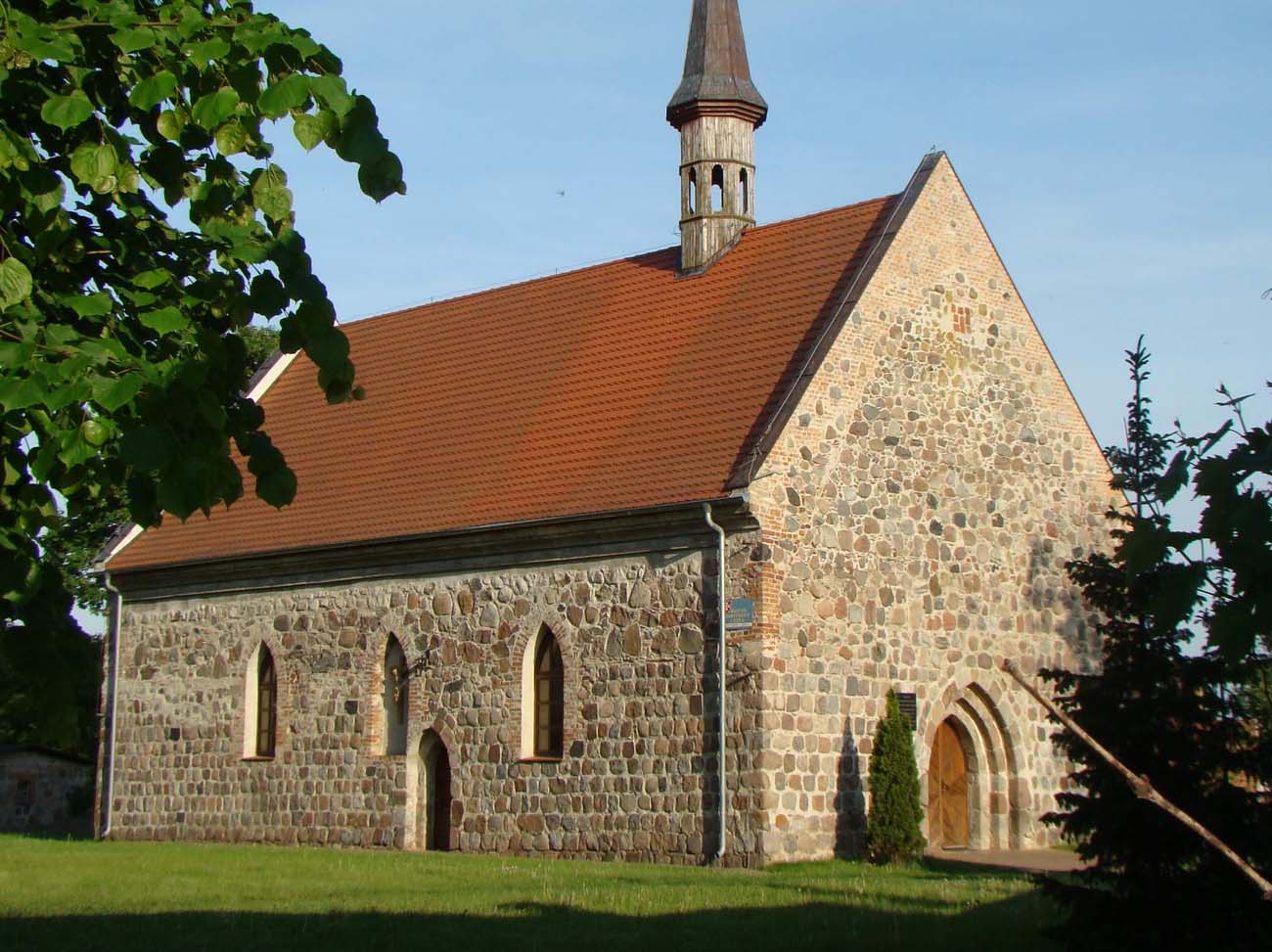History
The church in Strachocin (Strachto in 1180, Zartzig in 1487) was erected by the Knights Hospitaller at the end of the 13th century. They owned the village from 1229, when it was given to them by the Pomeranian Prince Barnim I, and they stayed in Western Pomerania from around the first half of the 12th century. In 1373, the parish priest of the Strachocin church named Albert was recorded.
In the first half of the 16th century, the church in Strachocin, like most religious buildings in Western Pomerania, was taken by the Protestant community. It probably lost the status of a parish then, becoming a branch of Tychowy under the care of the municipality of Stargard. Probably the change of worship initiated the replacement of the church’s furnishings and interior decoration, in connection with the different requirements of the Protestant liturgy.
Most likely, the church was seriously damaged during the Thirty Years’ War in the first half of the 17th century. It was rebuilt at the beginning of the 18th century and enlarged with a wooden belfry, and in the 19th century it was thoroughly renovated and rebuilt. Then the windows were transformed and the southern portal was created. During the last war, the church was seriously damaged. The monument was devastated and its furnishings plundered, only the perimeter walls and gables remained. It was rebuilt from the ruins in 1992-2003.
Architecture
The perimeter walls of the church were built of erratic stones. Up to a height of 4 meters from the ground floor, carefully processed granite blocks were used. Presumably, the crown of the walls was originally erected in the same technique, but was rebuilt at a later stage or, possibly, the change resulted from the protracted construction works and their two-stage nature.
The church had the simplest possible form, aisleless, on a rectangular plan with dimensions of 11 x 20 meters. This simple block was covered with a gable roof, perhaps originally thatched or shingled, mounted on unadorned triangular gables. The main entrance to the church was placed in a stepped, pointed, western portal, next to which decorative elements were created: a Hospitaller cross in the outline of a circle, and on the left side a chessboard carved into a granite square, most likely a sign of the builders. The second portal, also pointed, was embedded in the northern wall.
The interior was covered with a flat, wooden ceiling with beams embedded in sockets in the wall. There was a dark attic above the nave, and the ground floor was illuminated by small, pointed, windows, splayed on both sides. The chancel was not separated by any arcade or a more massive rood screen partition (no traces on the walls). Modest furnishings and architectural details were created by a wall recess in the eastern wall, closed with two sloping sides.
Current state
The church has retained its original perimeter walls and the original layout, not enlarged by any annexes. Unfortunately, all windows were transformed, and the southern portal and eastern round window were also pierced in the 19th century. The original one has survived in the northern and western wall, and next to it the signs of the Knights Hospitaller cross and a poorly readable chessboard, as well as a fragment of the original window. Inside, on the western wall, three late-medieval painted “zacheuszes” have been preserved (dedication marks, placed on the walls of the church in the place of their blessing by the bishop). There is also a wall recess in the eastern wall.
bibliography:
Lemcke H., Die Bau- und Kunstdenkmäler des Regierungsbezirks Stettin, Der Kreis Satzig, Stettin 1908.
Katalog zabytków powiatu stargardzkiego, red. M.Majewski, tom II, Stargard 2010.


